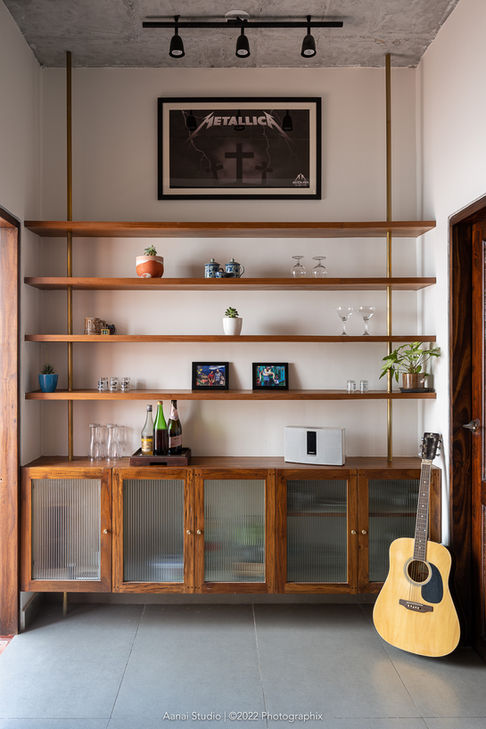Interior Architecture
Lawrence
veedu
January 2022
The house is located on a 30-40 plot in a quite gated community, in East Bangalore. The masonry work was at its 70% when we were on-boarded to do the interiors of the space. The ground floor was designed as one continuous space which was the accommodate the living, dining and the kitchen.




Keeping in mind that there is no separate bedroom on the ground floor, we created a space that could be converted both into an additional bedroom as well as a Room for the kids with wood and fluted glass sliding panels.



At the other end of the linear space, a clay block perforated jali was introduced to provide complete privacy from the neighbouring houses on the North and East sides. This becomes a feature wall for the rest of the ground floor since it is an open plan. The kitchen is planned in an L shaped manner with a staggered utility area and a hidden store room under the staircase. Solid wood doors and window frames which were made specifically from Kerala from where the clients hail, add a lovely charm to the house. The design language is one of Indian Minimalism, keeping in mind the current requirements of the clients while rooted in their traditions.



Going up the stairs we enter into the private zone of the house which has 3 bedrooms and dedicated workstation space. The master bedroom comes to the south west quadrant of the home and has beautifully designed veneer and rattan wardrobes. The herringbone pattern in the master bedroom door is carried into the headboard design of the bed as well as the wardrobe and storage units. A study nook is created in this room to accommodate the current work from home scenario.





The son’s room has 2 slit windows and the study desk has been placed strategically to ensure light falls during the day on it. The bed head sees a warm western light towards the end of the day. The bed design here sports fluted wooden details which is mimicked from the door to this bedroom. The room is kept minimal like the rest of the house.




The daughter’s room has a high horizontal slit window which brings in a lot of light during the day. The rattan element is carried into the wardrobes in this room.




Going further up we have a lounge for the client, a private home theatre and bar area which sports the same brass, wood and fluted glass element as the ground floor. All the furniture for this project is designed in-house and customised. The walls are all kept egg shell white to bring out the warm wood tones of the furniture, doors and frames. No additional wall treatments were made keeping in mind our theme of Indian Minimalism.



